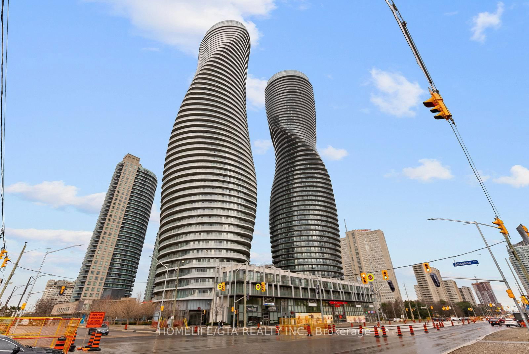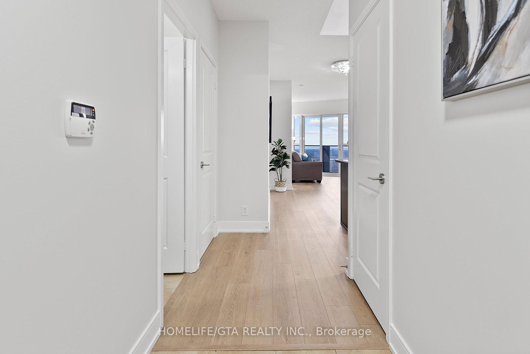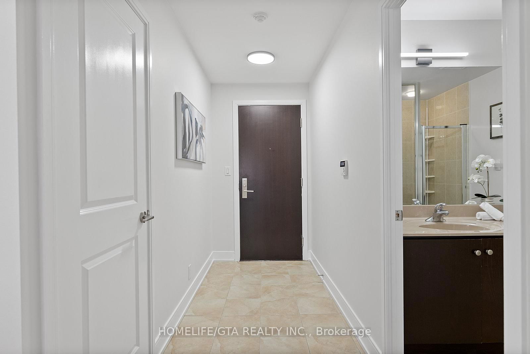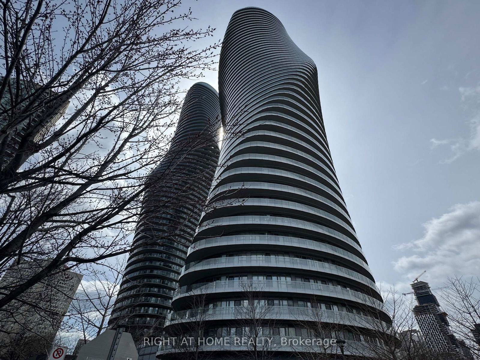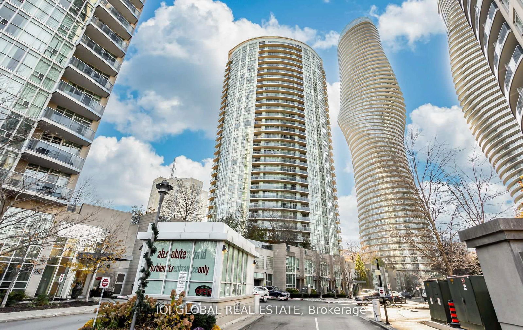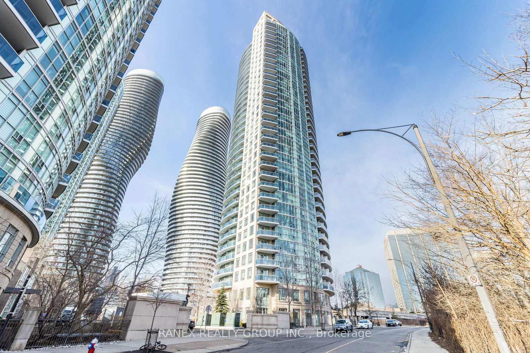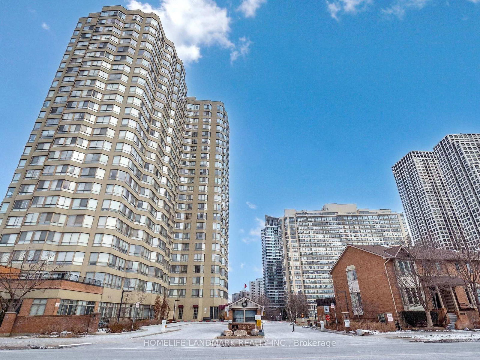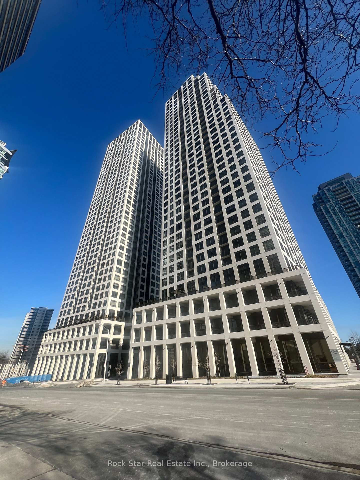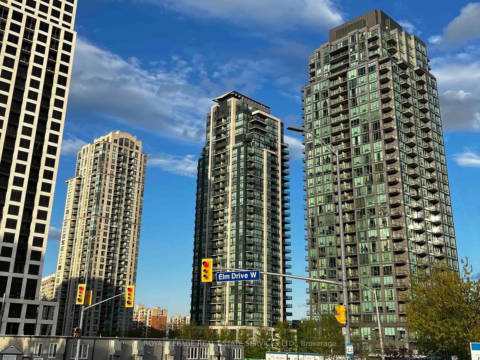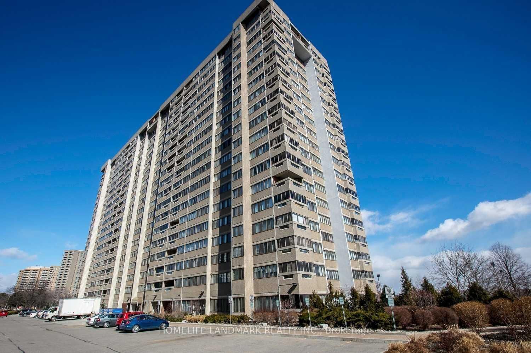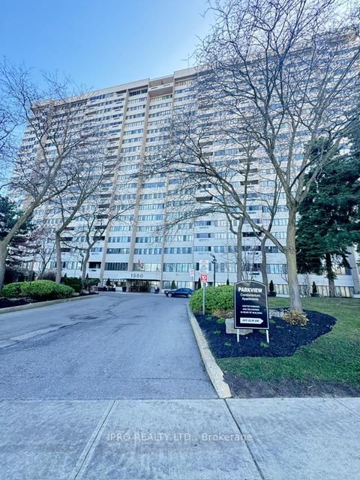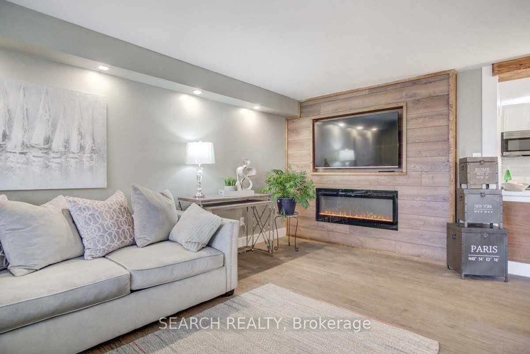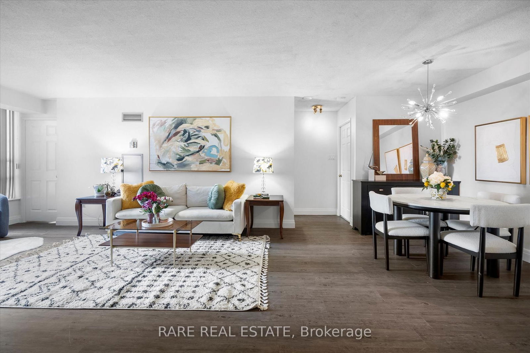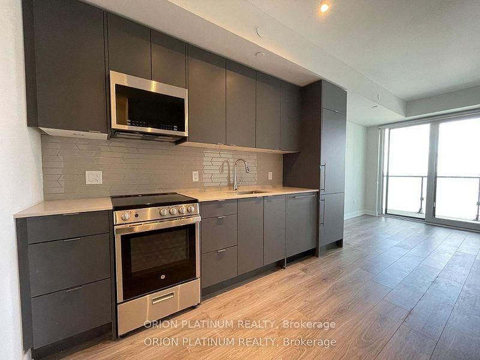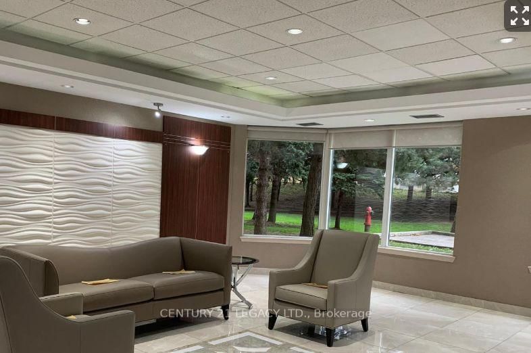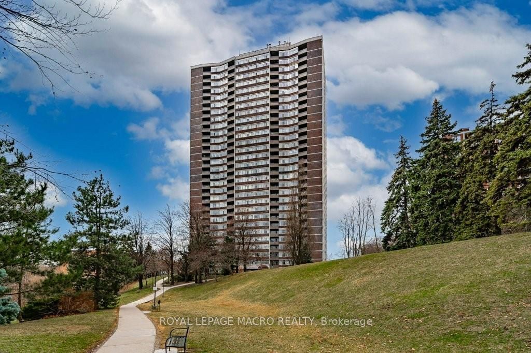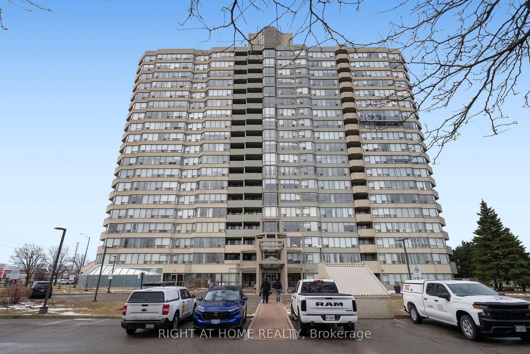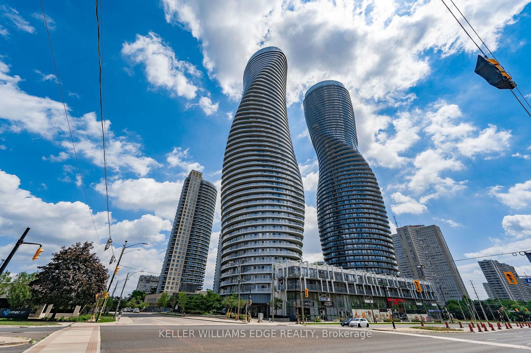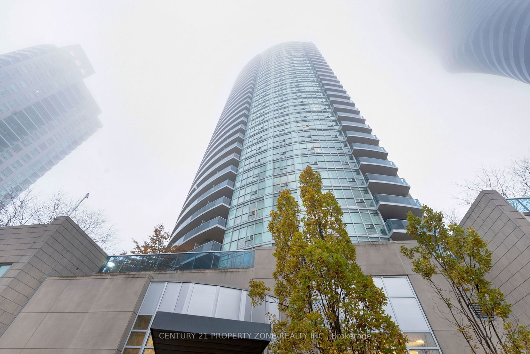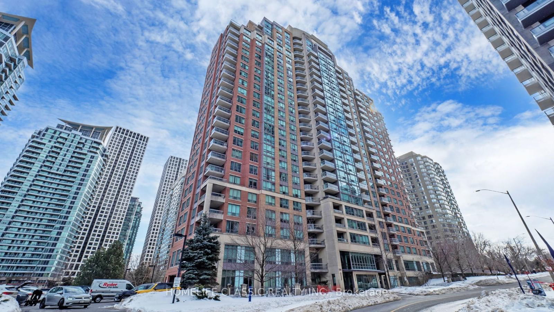Overview
-
Property Type
Condo Apt, Apartment
-
Bedrooms
2 + 1
-
Bathrooms
2
-
Square Feet
900-999
-
Exposure
South West
-
Total Parking
1 Underground Garage
-
Maintenance
$1,001
-
Taxes
$3,938.00 (2024)
-
Balcony
Open
Property description for 4803-60 Absolute Avenue, Mississauga, City Centre, L4Z 0A9
Property History for 4803-60 Absolute Avenue, Mississauga, City Centre, L4Z 0A9
This property has been sold 10 times before.
To view this property's sale price history please sign in or register
Local Real Estate Price Trends
Active listings
Average Selling Price of a Condo Apt
April 2025
$541,138
Last 3 Months
$547,104
Last 12 Months
$578,889
April 2024
$625,611
Last 3 Months LY
$615,371
Last 12 Months LY
$616,452
Change
Change
Change
Historical Average Selling Price of a Condo Apt in City Centre
Average Selling Price
3 years ago
$721,449
Average Selling Price
5 years ago
$531,598
Average Selling Price
10 years ago
$299,775
Change
Change
Change
Number of Condo Apt Sold
April 2025
42
Last 3 Months
46
Last 12 Months
49
April 2024
68
Last 3 Months LY
70
Last 12 Months LY
61
Change
Change
Change
How many days Condo Apt takes to sell (DOM)
April 2025
38
Last 3 Months
34
Last 12 Months
33
April 2024
28
Last 3 Months LY
29
Last 12 Months LY
27
Change
Change
Change
Average Selling price
Inventory Graph
Mortgage Calculator
This data is for informational purposes only.
|
Mortgage Payment per month |
|
|
Principal Amount |
Interest |
|
Total Payable |
Amortization |
Closing Cost Calculator
This data is for informational purposes only.
* A down payment of less than 20% is permitted only for first-time home buyers purchasing their principal residence. The minimum down payment required is 5% for the portion of the purchase price up to $500,000, and 10% for the portion between $500,000 and $1,500,000. For properties priced over $1,500,000, a minimum down payment of 20% is required.

